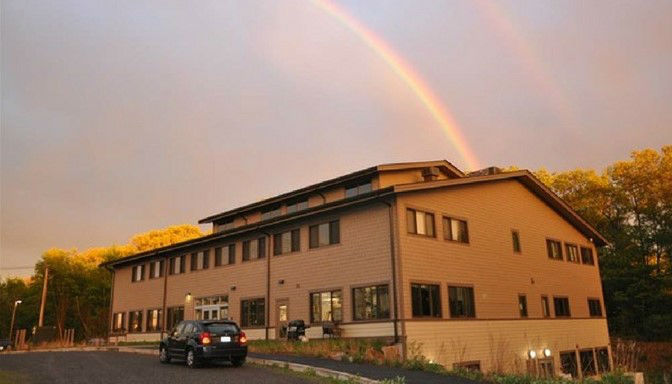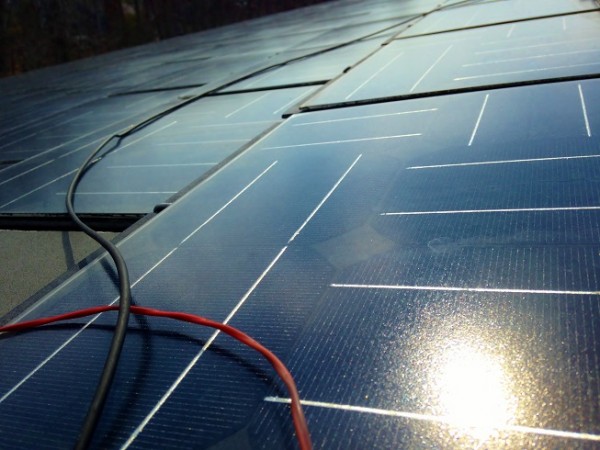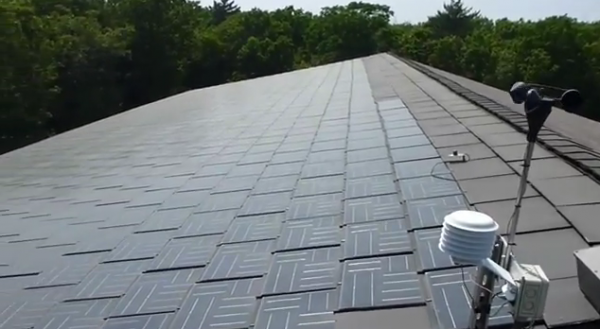
Our Green BUilding
At New England Wildlife Center, being green means taking conscious, deliberate, and effective actions to reduce our impact on the natural world.
When we say our commitment to preserving nature is in our foundation, we mean it literally!
The Story Behind Our Building
Our building is called the Thomas E. Curtis Wildlife Hospital and Education Center. It was conceived and built in accordance with Leadership in Energy and Environmental Design (LEED) standards at a time when there were only 42 LEED buildings in the world.
The Center is the first wildlife hospital and education center in the nation built to green LEED specifications.
We continue to maintain our building with green processes. Some are rudimentary and some are sophisticated. Open windows, streaming sunlight, a room-by-room computerized heating and cooling system, and an ancient Algonquin longhouse, which houses a state-of-the-art video-casting theater, all work together to create a sustainable green facility.
What is LEED?
LEED is the industry’s most accepted standard for evaluating sustainability in building construction and design.
NEWC’s LEED Highlights
Sustainable Sites
- Encourage the use of alternate transportation. Bike racks, showers, providing bikes for intern usage to connect to public transportation, car pool parking.
- Design site bioswales, filter walkways, using pervious gravel pavement to allow drainage to collect into our rain garden and slowly filter back into the wetland and minimize the heat island effect.
- Construct building using strict site disturbance limits 40″ building & 5″ from parking and utilities.
- Site the building so that most of our 12.9 acres site is used for passive recreation like animal habitat and hiking trails.
Water Efficiency
- Low flow and automated fixtures.
- Landscaping that is native and naturalized to not require irrigation.
Energy & Atmosphere
- Using building modeling during design, the building is designed to be 40% more energy efficient that a standard building. The building used energy efficient building envelope-SIPS Panels with an R value of 38 (structural insulated panels that are design at the factory and assemble on site) along with EnergyStar windows.
- The building used advance-building commissioning (SEI Companies) to ensure that it is functioning as designed and allowed for system corrections before occupancy. It also provided staff the training to continue to operate the building systems in the most energy efficient manner.
- A computerized energy management system allows us to maximize efficacies by using programmed set points for heating and cooling. The HVAC has a ENERGY Recovery Wheel that allows preheating and cooling.
- 5% of our building energy needs is produced with renewable energy using Building Integrated Photovoltaic made possible by MTC (Mass Technology Collaborative). This solar technology integrates the production of energy with the actual building materials (our roof shingles, which are individually wired). Instead of placing a solar array on our roof, our roofing material itself produces electricity.
Materials & Resources
- Materials used in the building project were recycled or can be recycled. 85% of all materials during construction were diverted from landfills. Materials like the carpeting used recycled materials and will be recycled when replaced.
Indoor Environmental Quality
- To reduce or eliminating toxins in the indoor environment, windows in individual offices can be opened to allow fresh air.
- Day lighting is provided in 90% of the spaces in the building using a center atrium design and glass in many areas to transfer the light to interior offices.
- Low emitted materials were used. All materials, paints and adhesives meet standards to provide a healthy environment. Flooring material like Marmoreal was used as a vinyl substitute. Urea Formaldehyde which is used in many composite woods especially plywood has been eliminated in the building substituting wheat stalk in all doors and mill work.
Our Green Building Is Open to the Public!
The Center is open to the public, 10 am – 4 pm, 7 days a week, all year long so you can see our green building live and in-person.
While you are here, you can also look through observation windows in our hospital to see the wildlife receiving care. Our Weezie Nature Center, treehouse, and natural trails are great places to learn about local habitats and experience nature.

